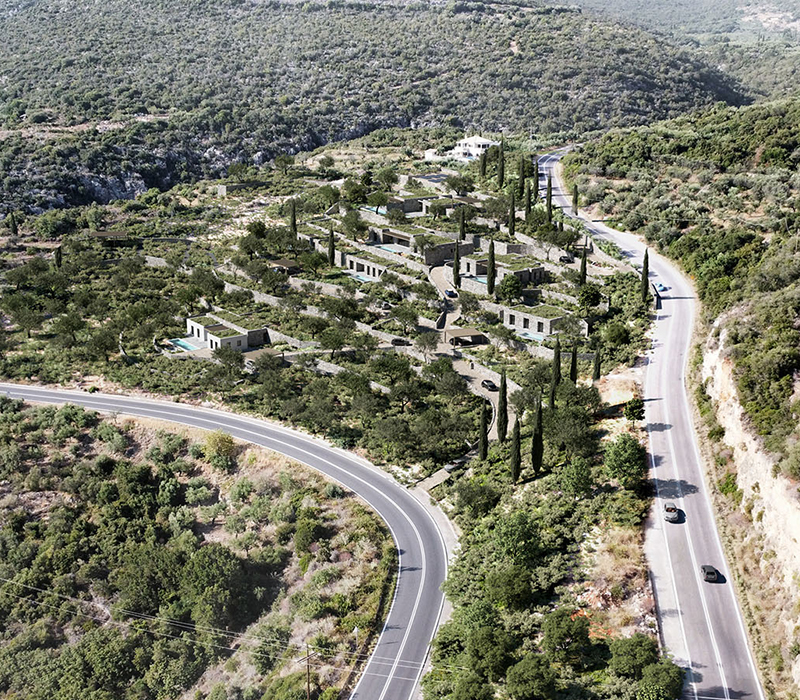

Kardamyli Complex is a residential and hospitality development project located on the foothills of the Taygetus mountain. Overlooking the outer approaches of the messenian bay the plot offers a unique amphitheatric view towards the sea while sitting amidst a thriving olive grove. The Mediterranean landscape is an essential component of the design as the structures seek to sink in the lush green carpet that consistently covers the hills, reaching uninterrupted until the shore below.
The program consists of seven separate detached residential units ranging from 50sqm to 160sqm intended both for residential and hospitality use. Each unit is assigned its own covered outdoor spaces as well as a landscaped portion of the plot along with a swimming pool.
The arrangement of the individual units follows the geometry of the site’s terraces- a material reminiscent of the area’s agricultural past and present. Within this geomorphology the masterplan proposed disperses the built volumes across the steep landscape creating a sense of order based in horizontality.
Taking into account this foundation, the buildings are divided in two different types. The first type’s main principle consists in visually and physically embedding the structures into the site’s relief, resulting in three cave houses. The second type proposes elongated forms around a central courtyard that tend to act visual extrusions out of the site’s natural terraces. Taking cues from the organization of the Mycenaean citadels and individual structures’ morphology the proposal seeks to create a composition of consecutive elongated vertical planes that appear out of the arid mediterranean landscape.
Date: 2022 | Location: Kardamyli, Messenia, Greece | Type: Residential | Area: 850m^2 | Status: Under Construction | Marianthi Papangelopoulou, Antonis Papangelopoulos | Civil Engineer: ConstructCo, Kalamata | Bird’s Eye Visualization: SugarVisuals


