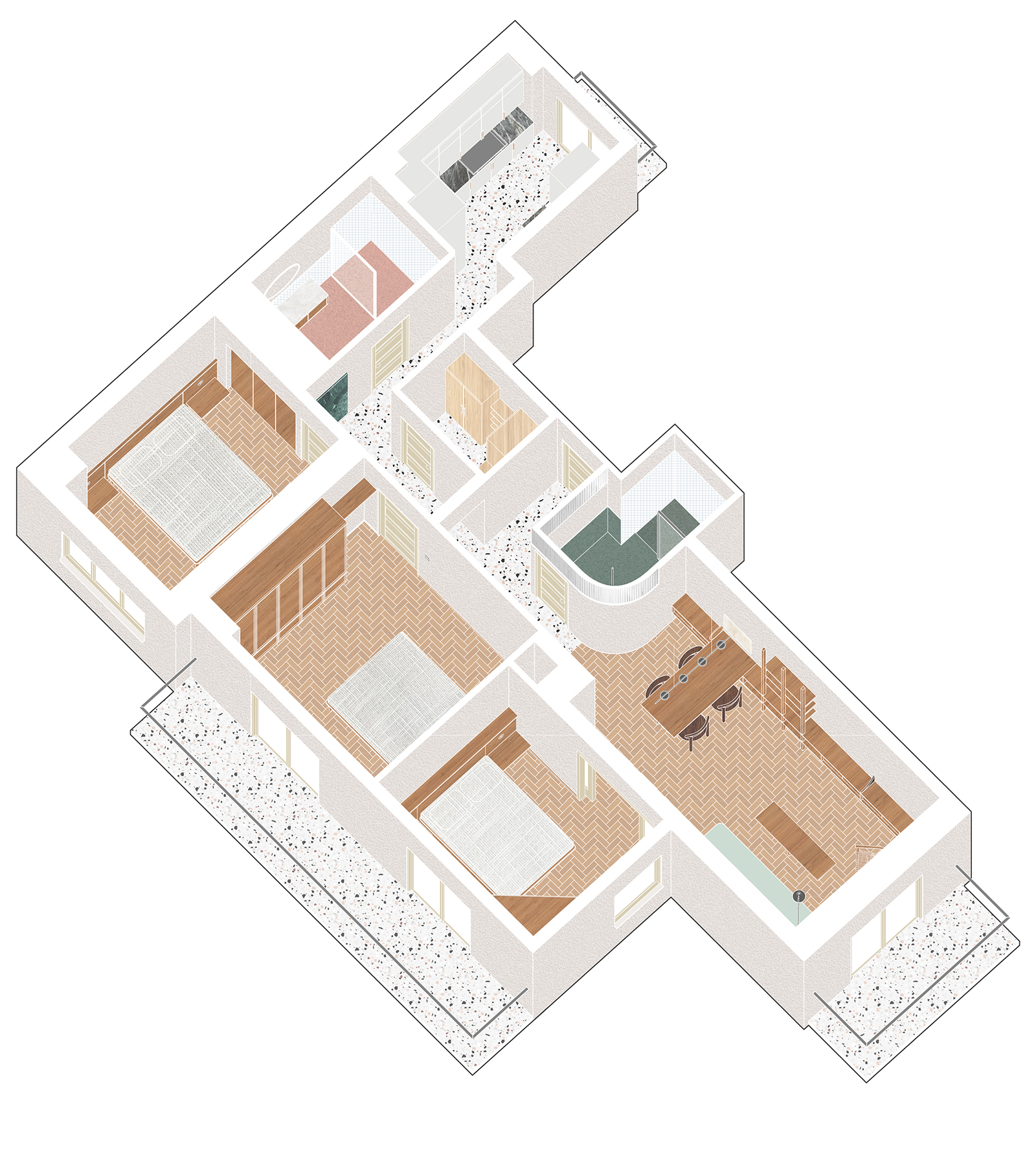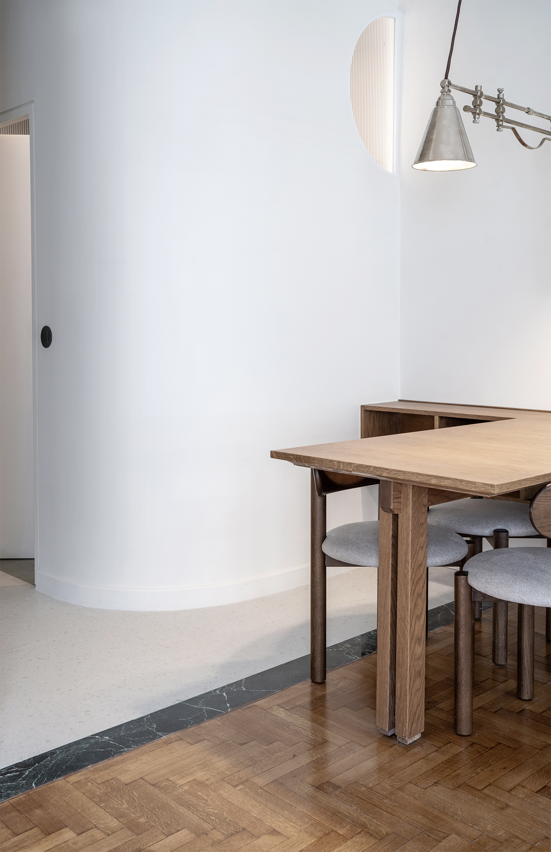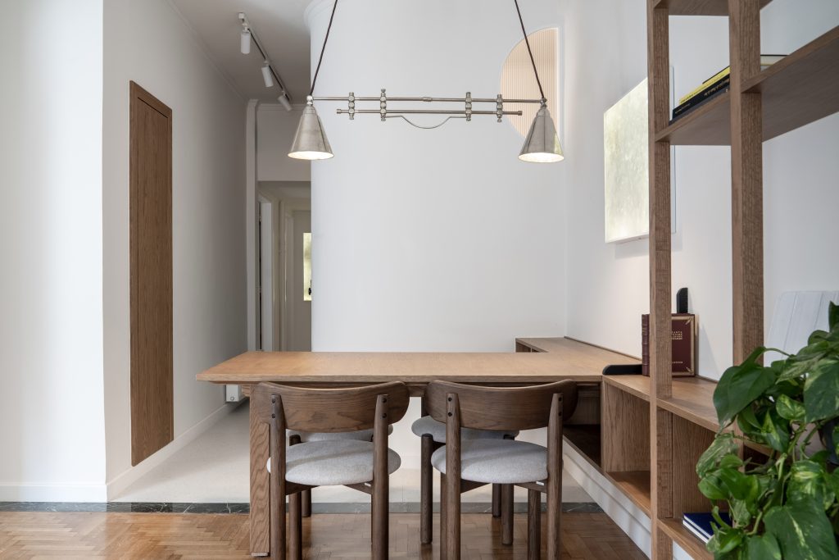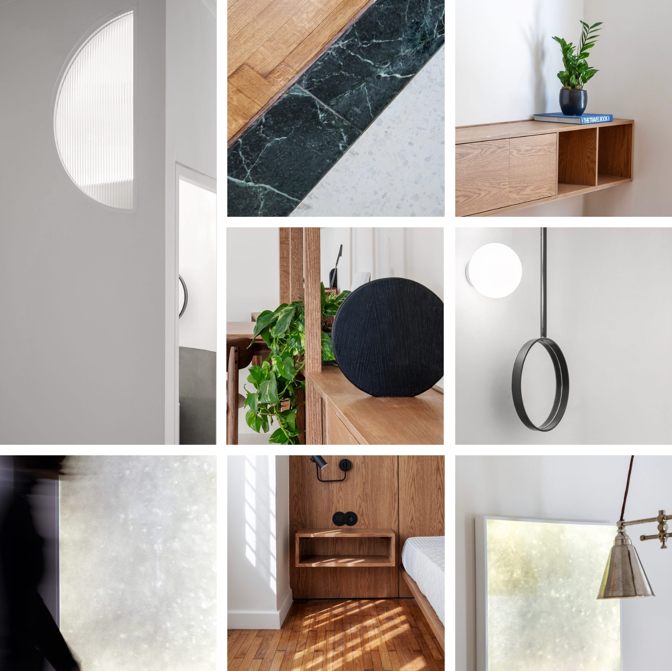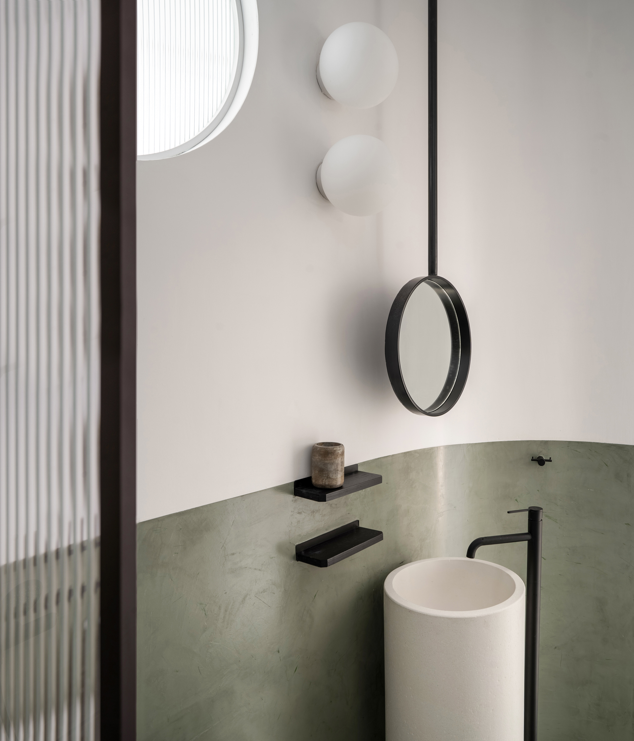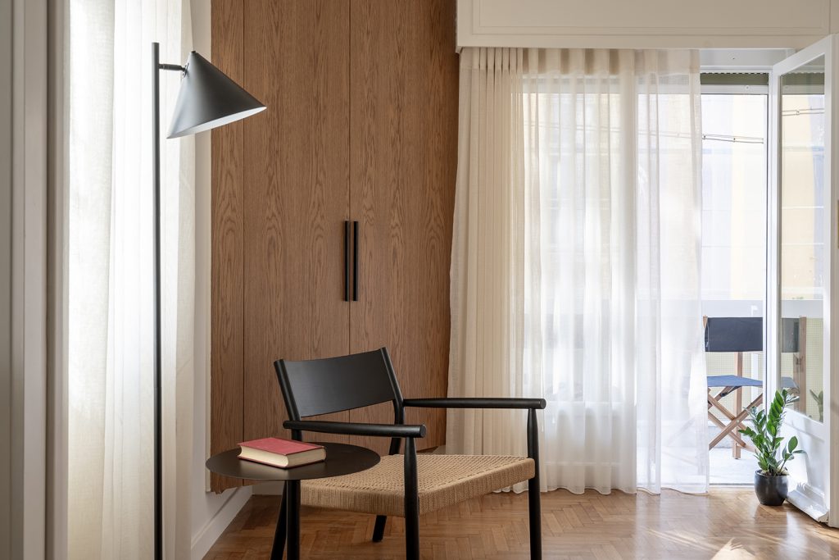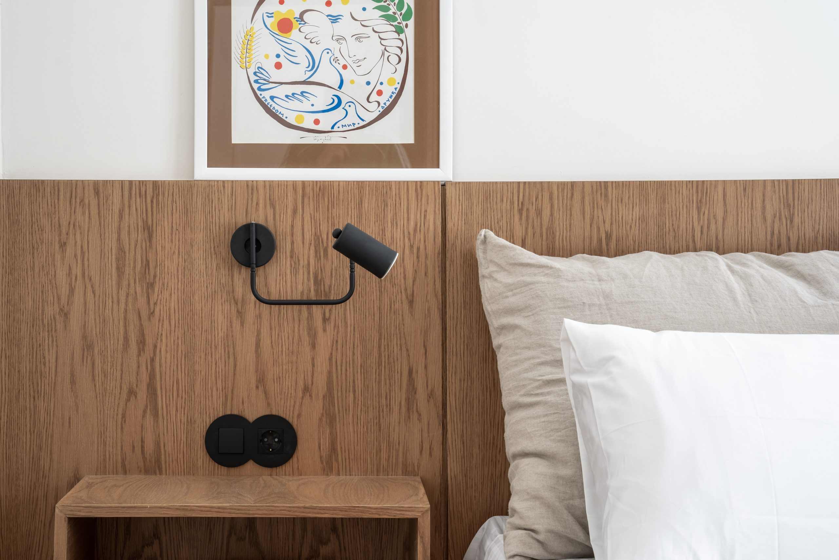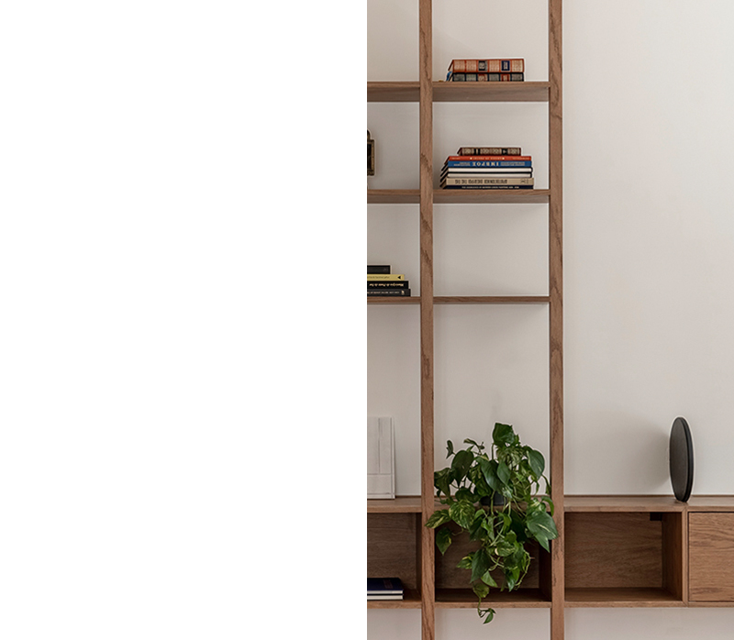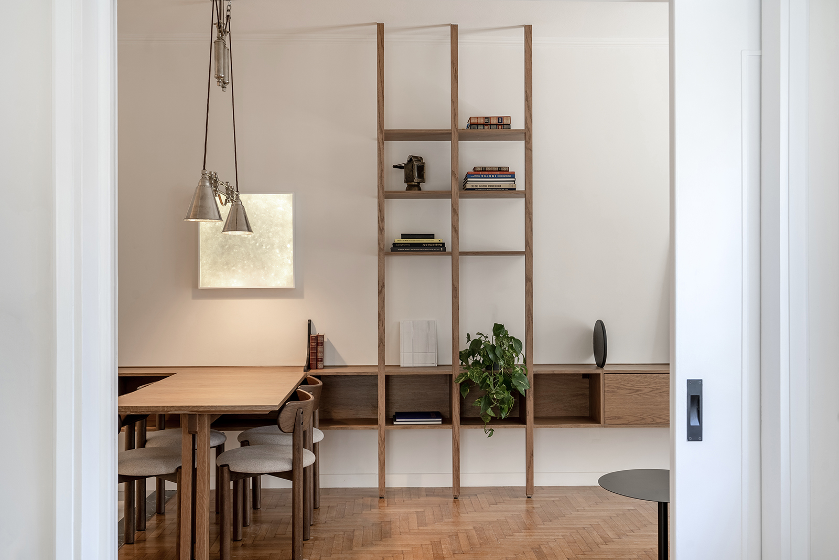
An apartment built in the late 1970s, located in the Exarchia neighborhood and within walking distance of the School of Architecture and the National Archaeological Museum, occupies the first floor of a typical Athenian apartment building. The proposal draws on timeless and consistent patterns that shape the identity of the city.
Respecting its original layout, the renovation revolves around linearity and simplicity. Emphasizing the elongated proportions of the living room, an extended piece of oak shelving functions both as a rhythmic entity and as a metaphorical vector, gracefully meeting the room’s functional requirements. Designed for dining, reading, and play, the living room fosters interaction and maintains a strong connection to the building’s surroundings, with a balcony overlooking one of the neighborhood’s widest streets.
Following a pragmatic approach, the design aims to activate the existing sequence of rooms arranged along a central corridor through subtle gestures that guide movement—such as the curved partition wall in the living area and the custom-designed lighting fixtures. In the bedrooms, custom-designed beds and furnishings are designed to enhance conditions for quality rest and ample storage. Maintaining the original layout, the kitchen remains a separate, ergonomic service space that supports daily living.
Bespoke furnishings in natural wood tones, combined with off-white finishes on walls and floors, create a discreet atmosphere that encourages focus and calm, while simultaneously alluding to modernity as an ethos of simplicity. Metal details in nickel and black—such as the wall-mounted Artemide lighting, a mid-20th-century pendant, or the custom-designed roof mirror in the bathroom—suggest elements of industrial intensity. Paired with aluminum frames, details of ribbed glass serve as a nostalgic reference to the 1980s.
The apartment’s restrained palette contrasts with the vibrant materialities found in select elements, such as Tinos marble kitchen surfaces, green plaster, and tiles used in the bathrooms.
Programme: Residential, renovation
Location: Exarcheia, Athens
Year: 2025
Area: 110 m²
Status: Completed
Design Team: Marianthi Papangelopoulou, Antonis Papangelopoulos, Marilia Panaretou
Photography: Antonis Sarris
