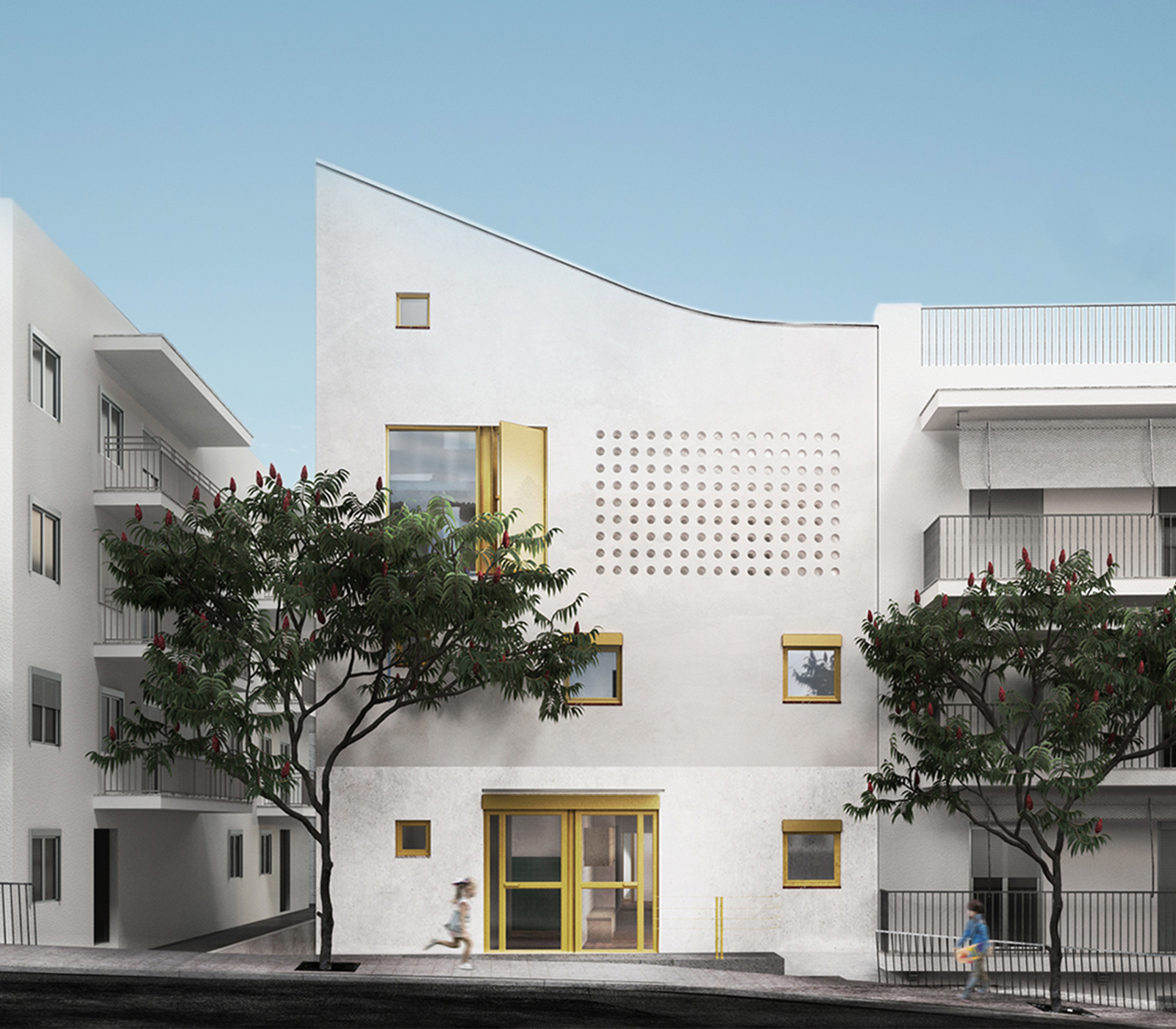


Competition entry for a community building in Thessaloniki. The building’s program features a neighborhood kindergarten which occupies the basement, the first and the second floor, and an open care center for the elderly at the top floor. The coexistence of those two functions under the safe roof sets a design agenda based on care which is reflected on the smooth forms of the roof and the perforated shades that appear on the three visible façades.
A collaborative project by: Yannis Mantzaris, Antonis Papangelopoulos, Marianthi Papangelopoulou | Date: 2021 | Location: Thessaloniki, Greece | Type: Public (Community Building) | Area: 780 m^2 | Status: Competition entry- Honorable Mention






