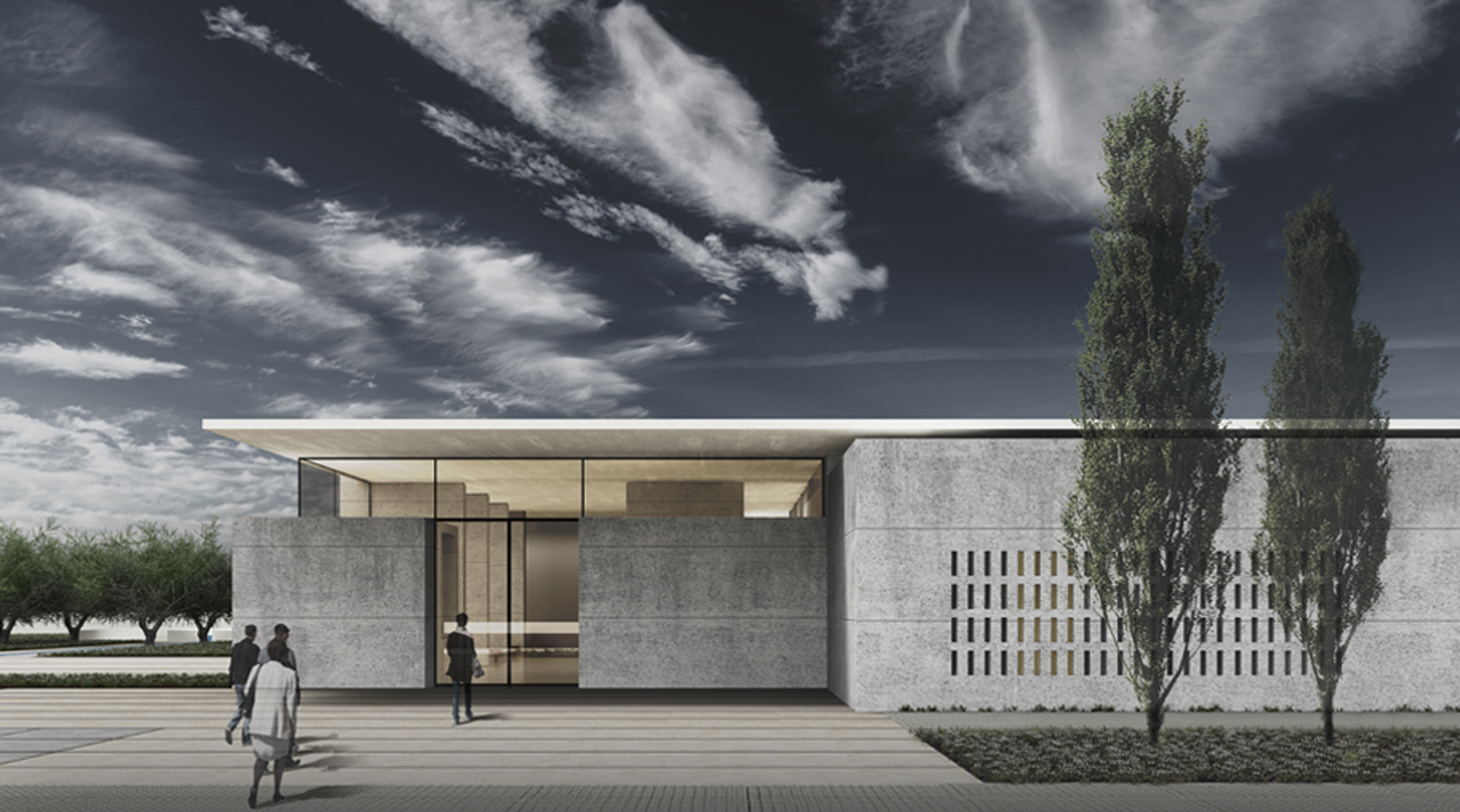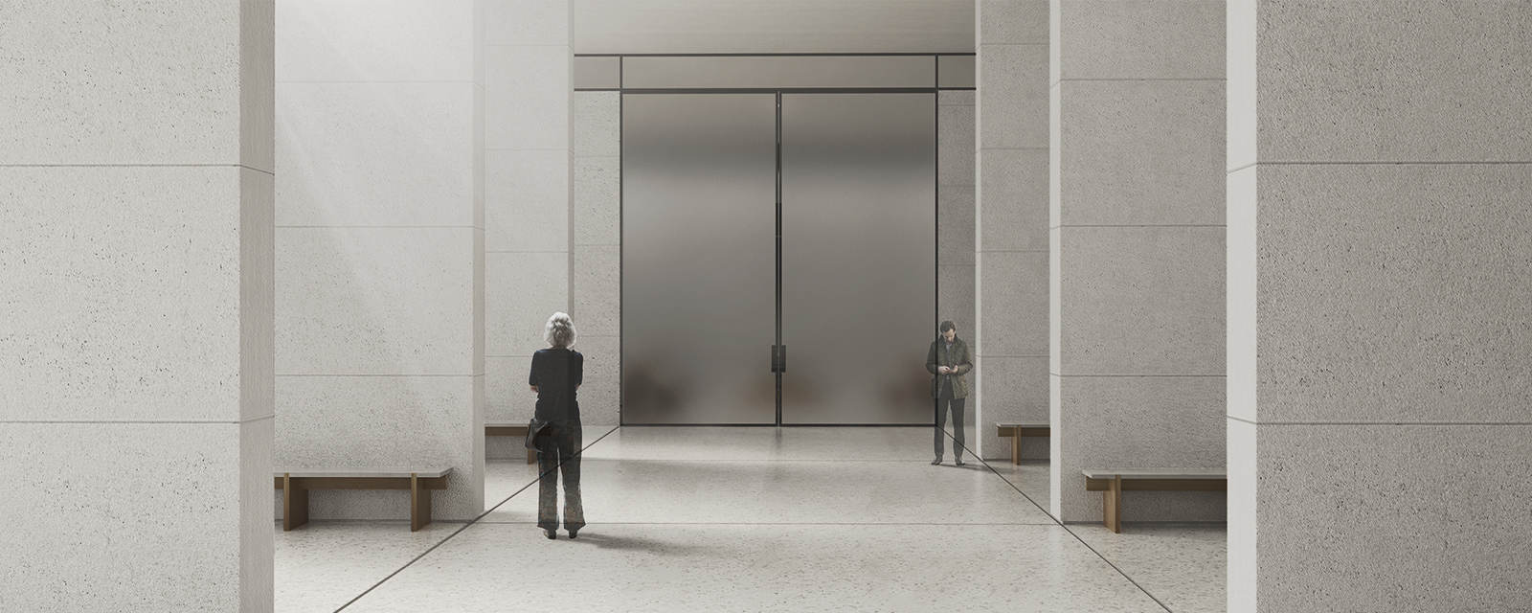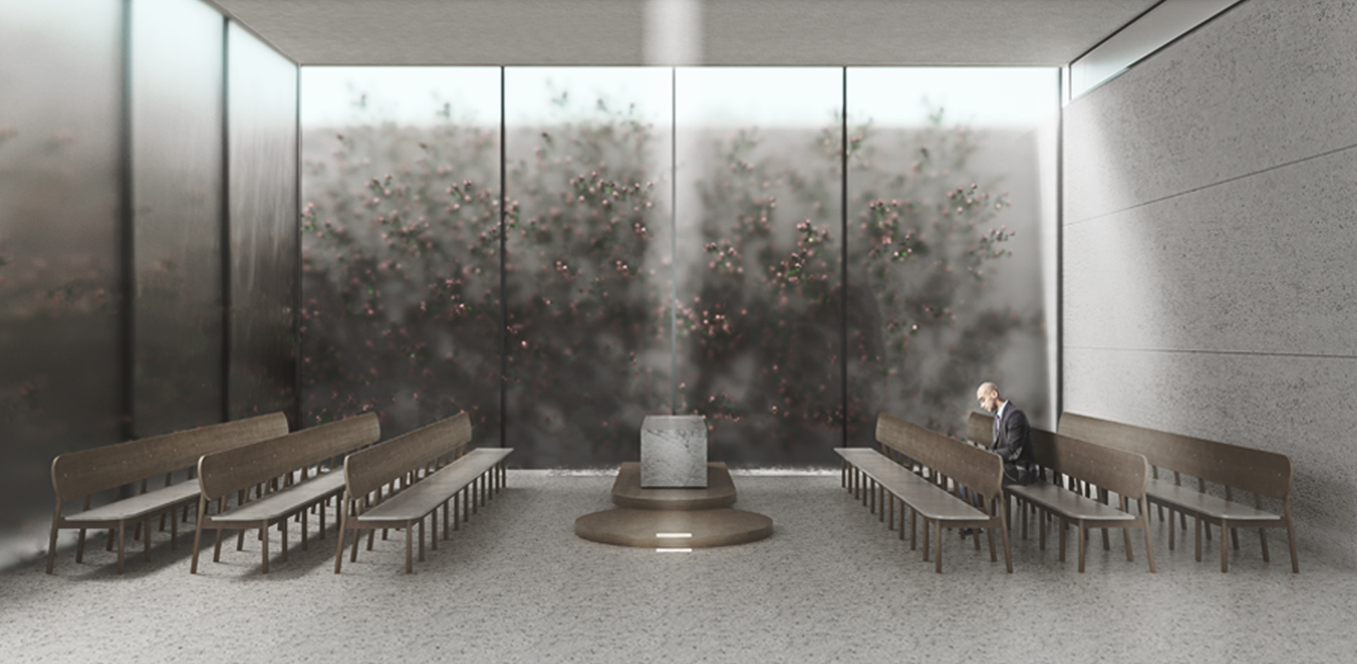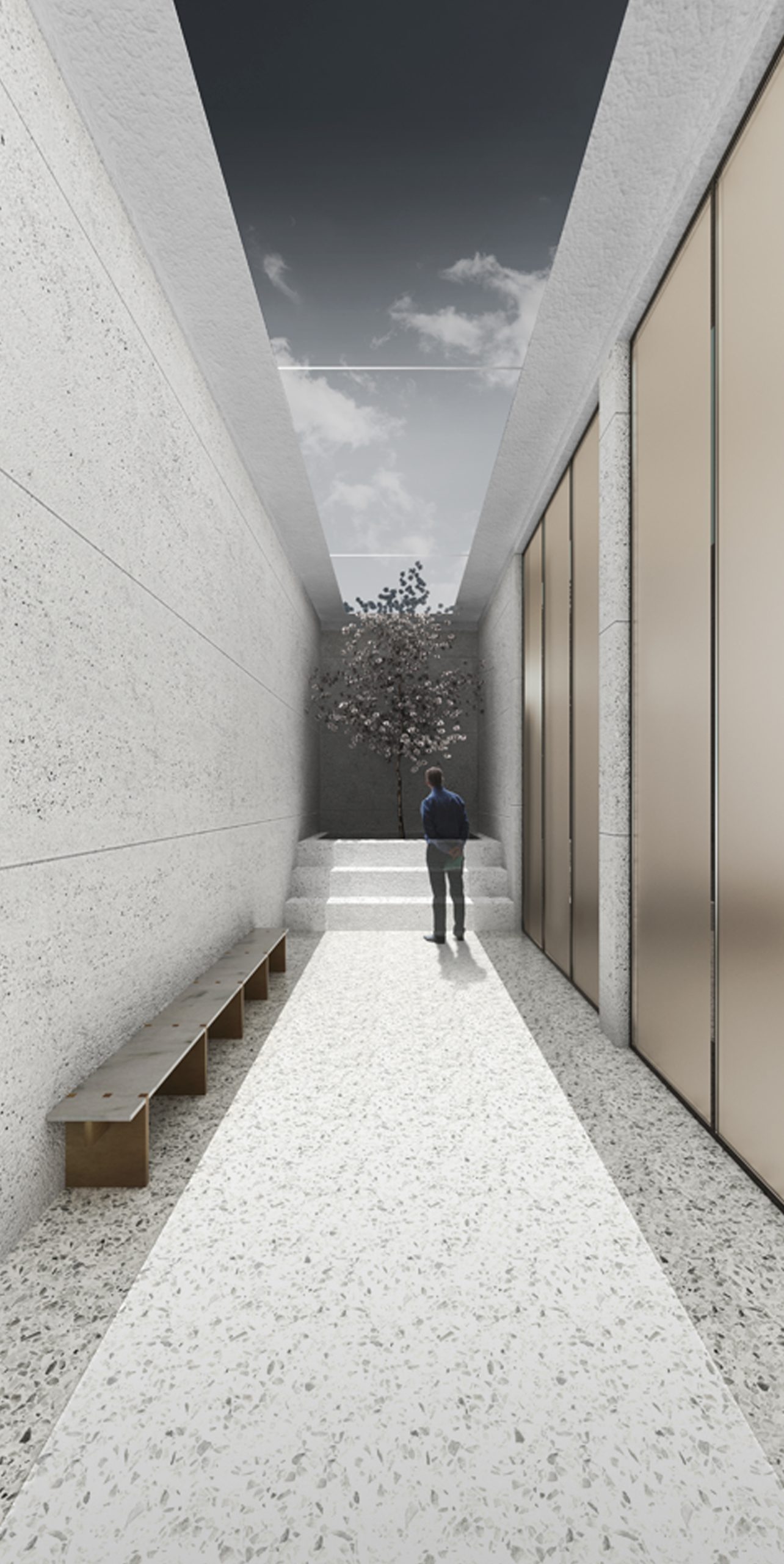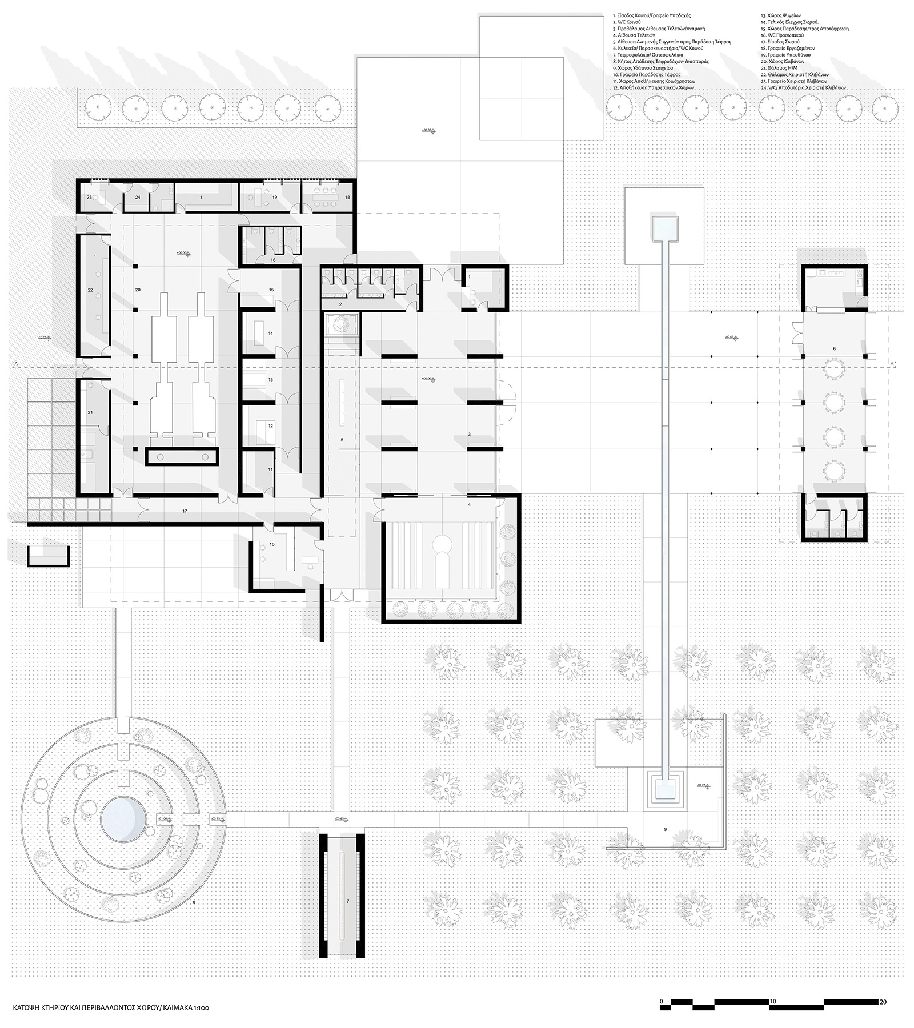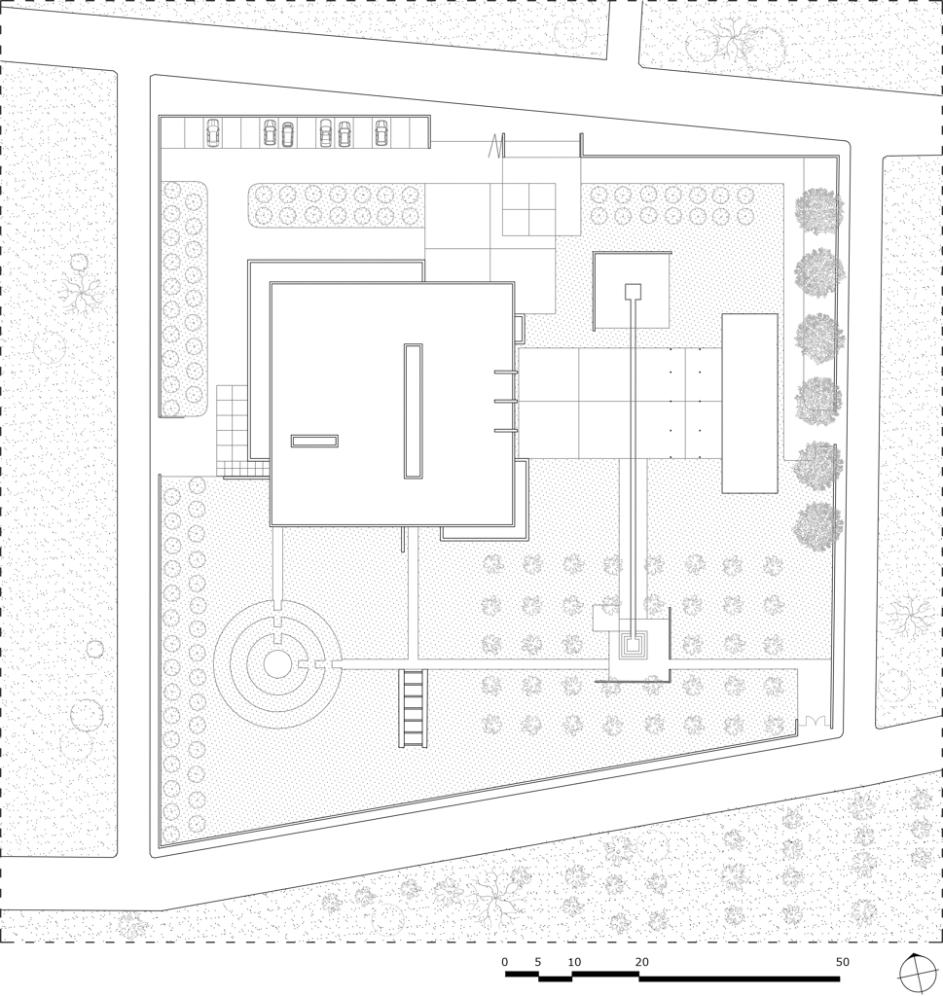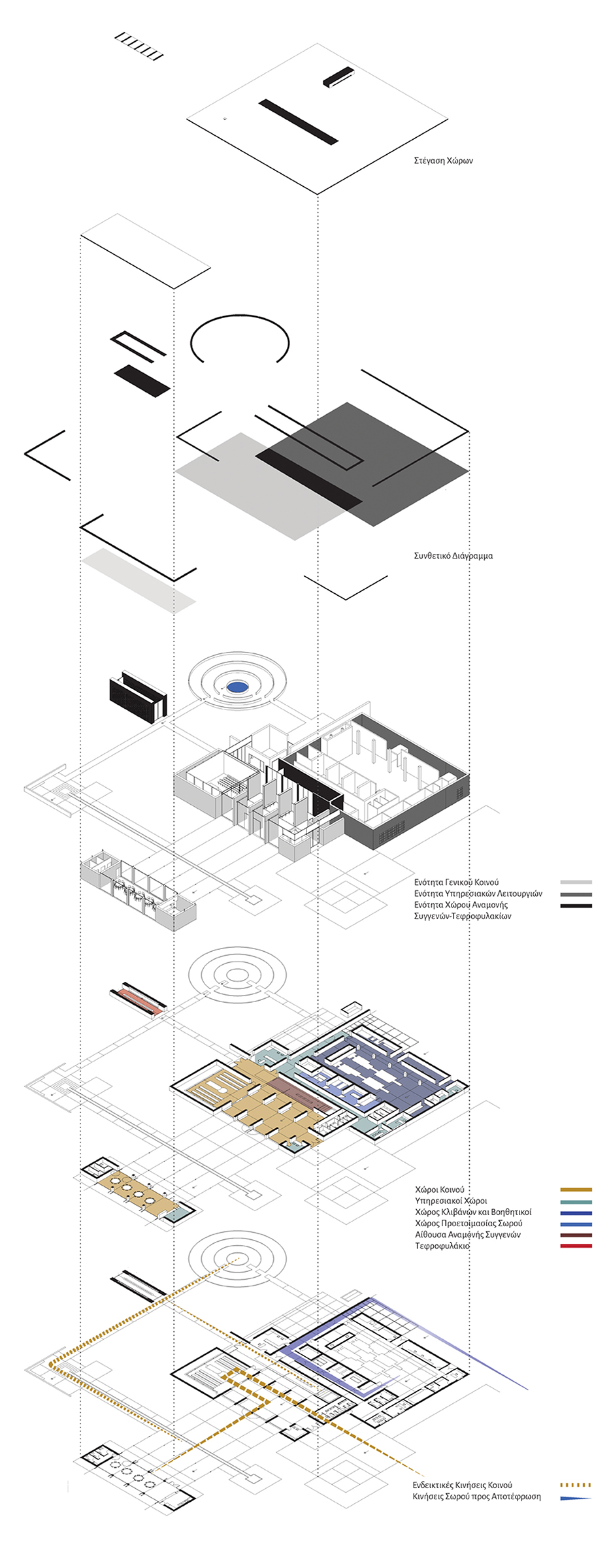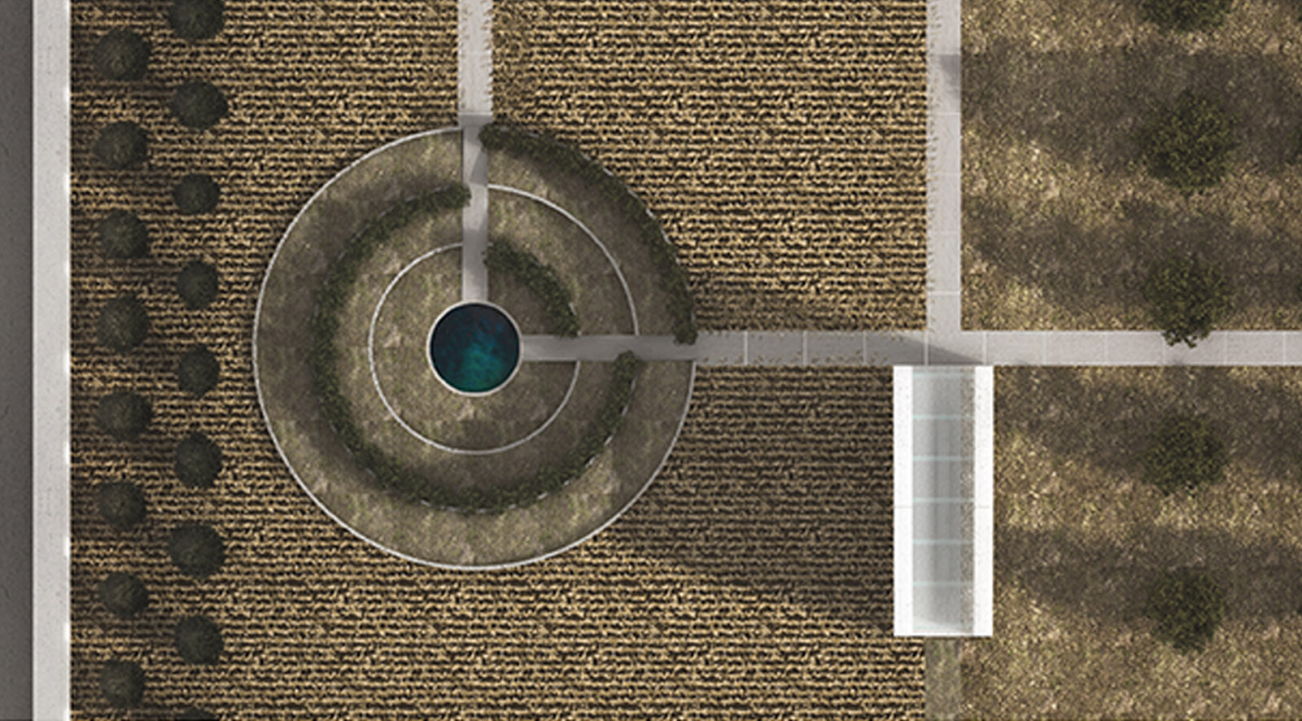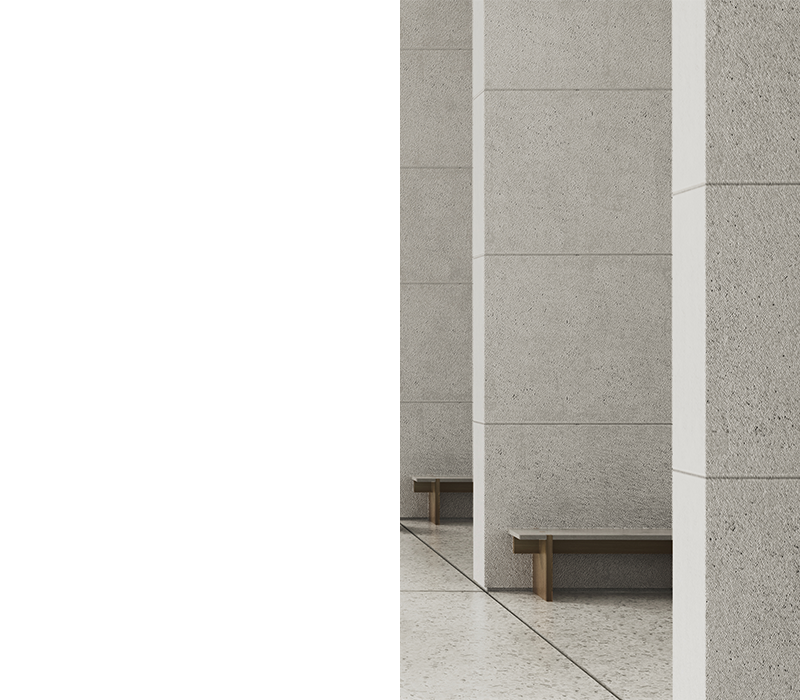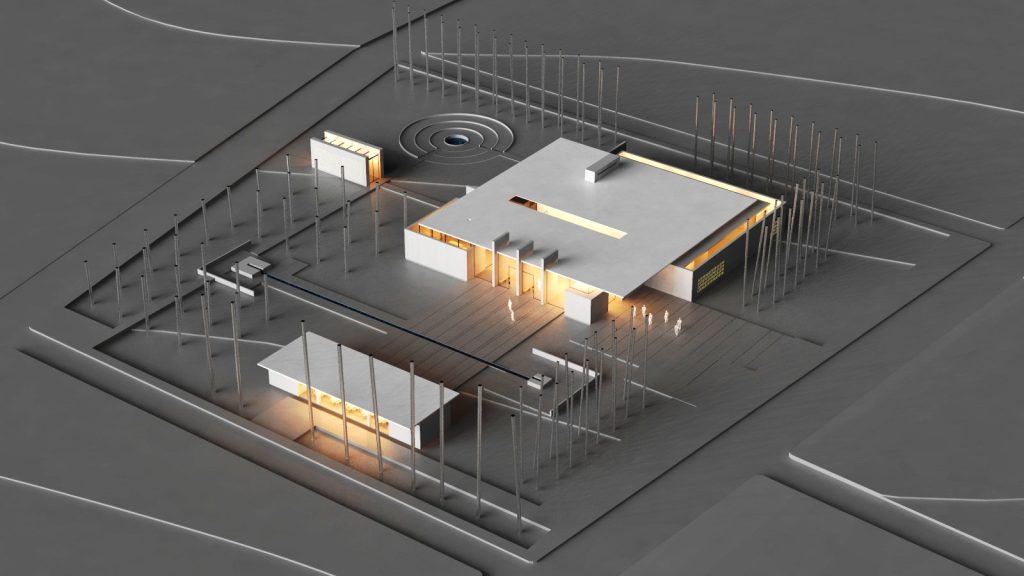
The conceptual point of departure of this proposal, lies on the hypothesis that a place to remember and say farewell is one where multiple performances occur. The ritual dimension coextends with everyday life and formal or informal, collective or individual processes: ceremony, incineration, ash scattering, gathering, remembering. Individual spatial partitions frame, unify, or conceal scenes of parallel events. Therefore, the resulting spaces allow privacy or collectivity during those processes.
Conceived as a sequence of superimposed basic shapes, (square, circle, rectangles), the project takes cues from the principles of the italian renaissance garden and the spatial configurations of the typical greek cemetary. This is demonstrated both in terms of built and non-built space, as the geometric center of the ceremony hall coincides with the approximate geometric centre of the plot, offering a symbolic sense of centrality to the process of separation. In the same vein, poplar and olive trees surround the plot operating as a protective ‘wall’.
Proposal for a new cremation center at the city of Patras, Greece.
Programme: Public Building- Crematorium
Location: Patras, Greece
Date: 2019
Surface: 1150m2
Status: Competition Entry (Honorable Mention)
Design Team: Kostis-Wilhelm Benning, Aimilia Chrono-poulou, Yannis Mantzaris, Antonis Papangelopoulos, Orestis Gouvas (Couns.)

