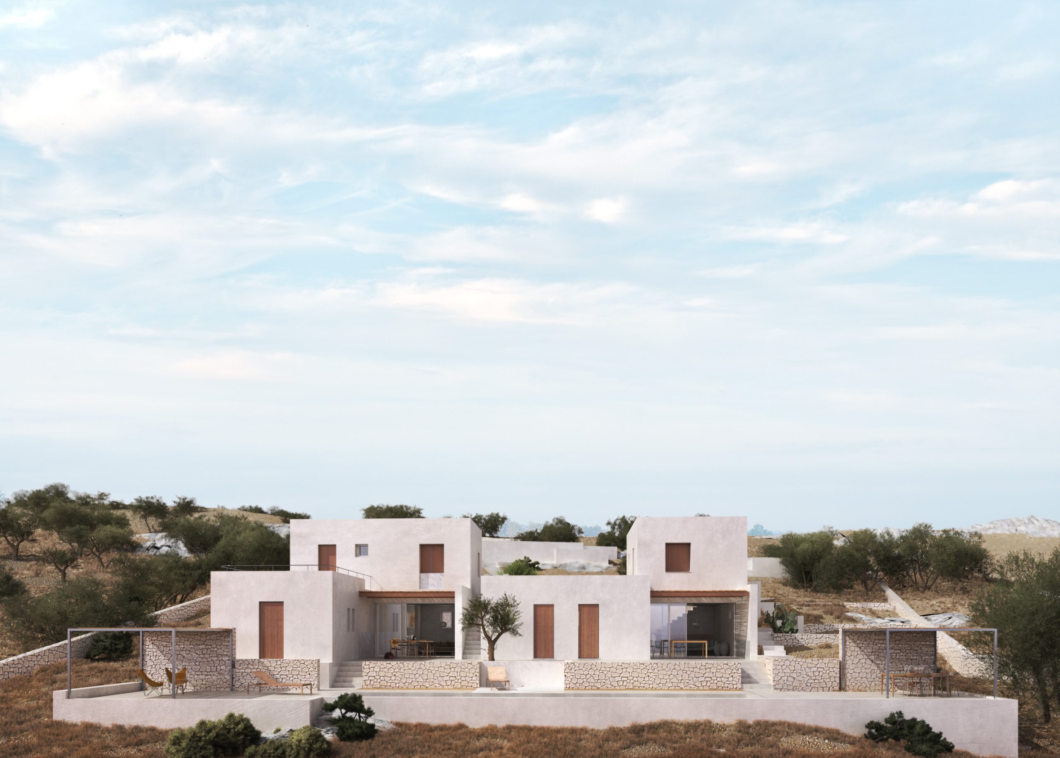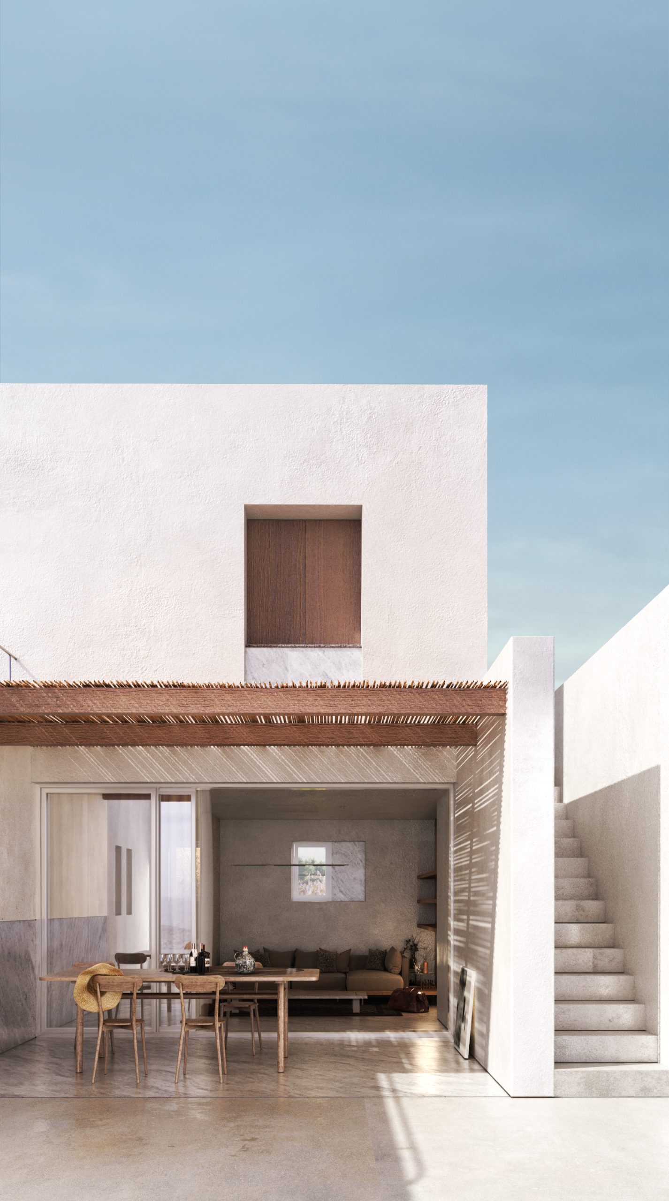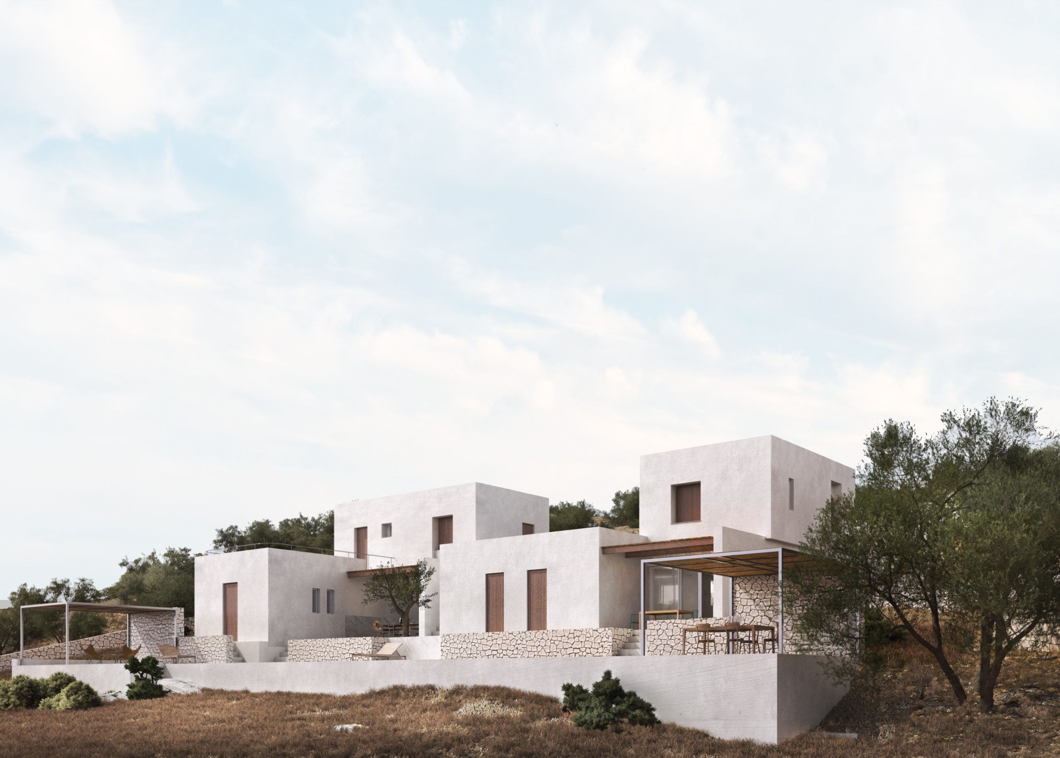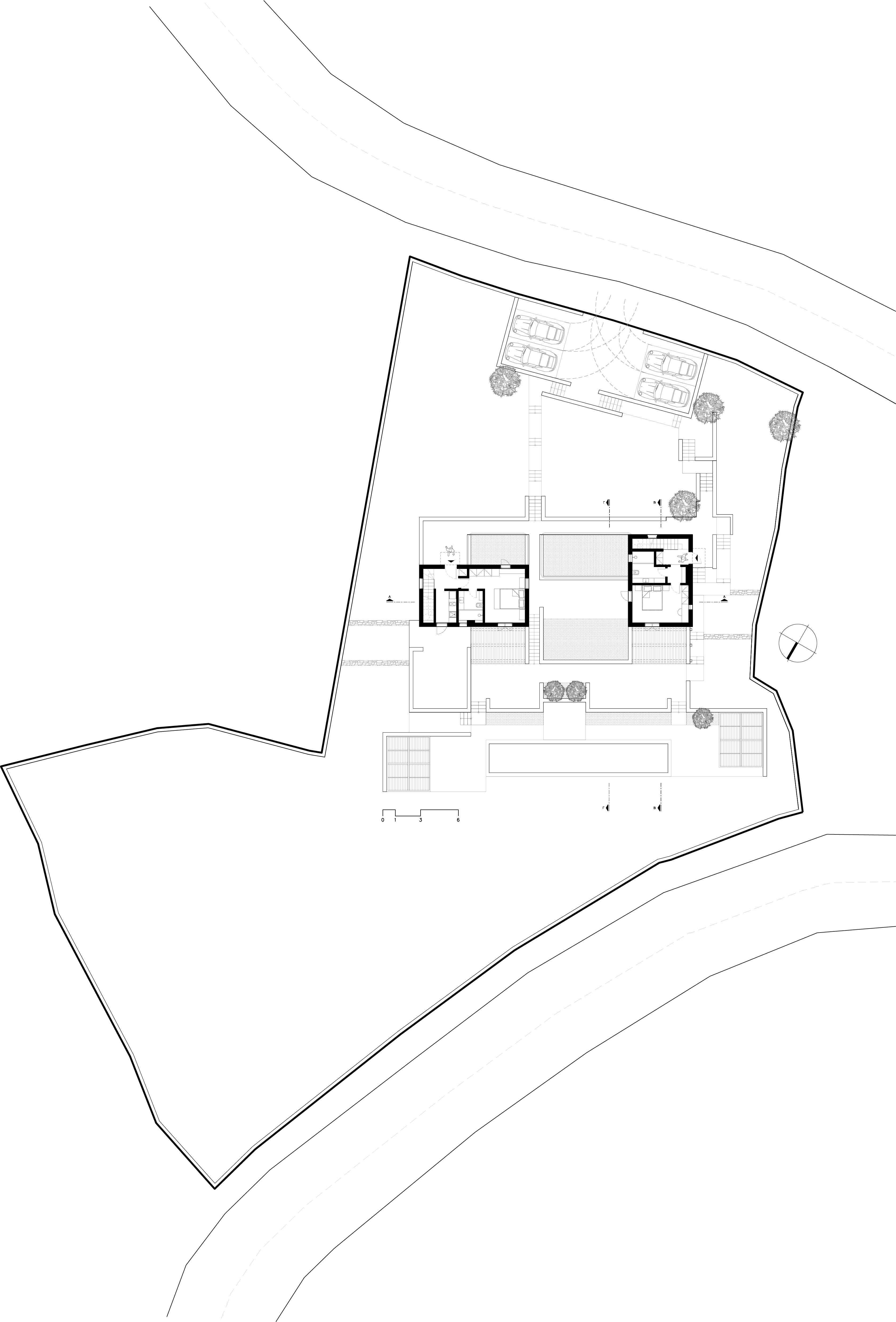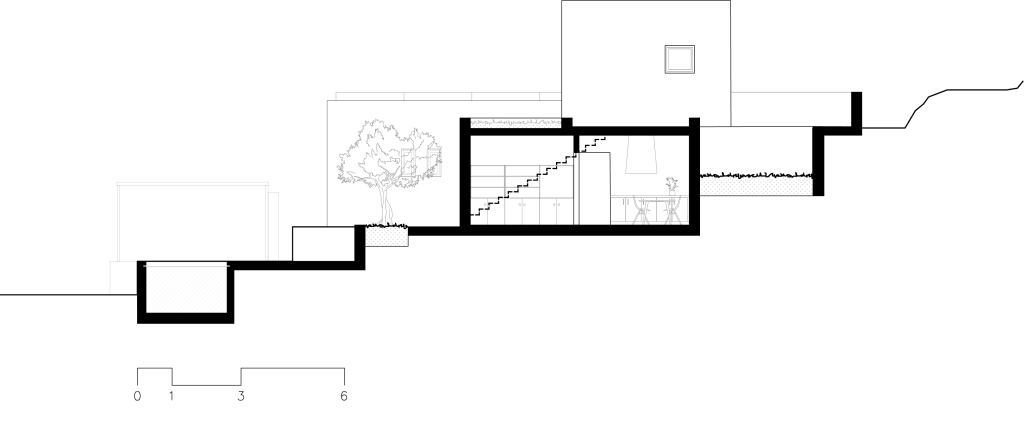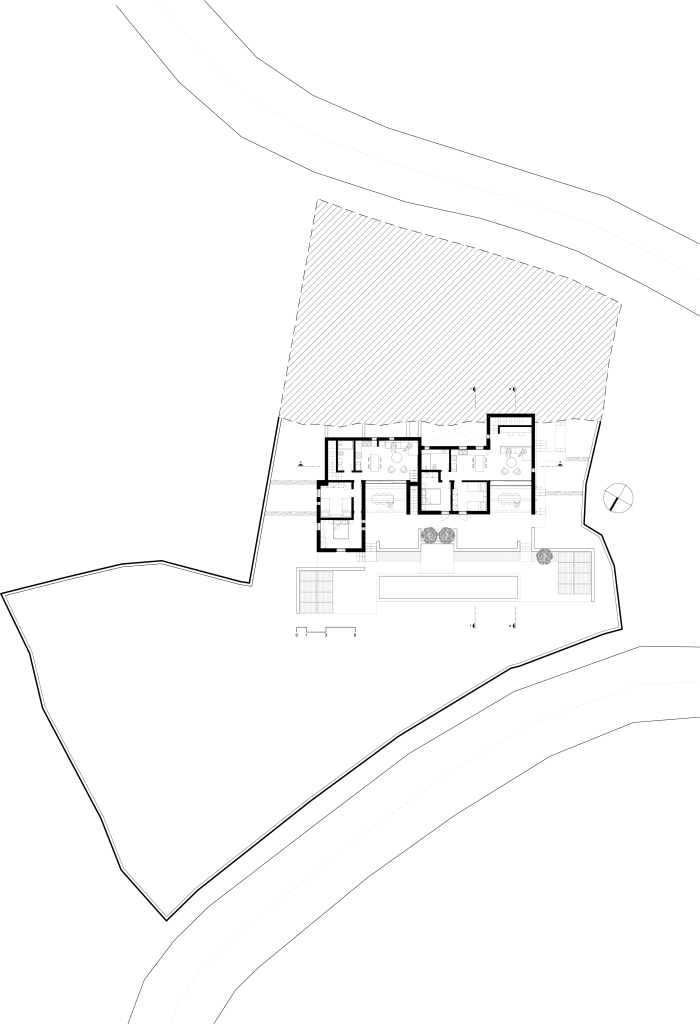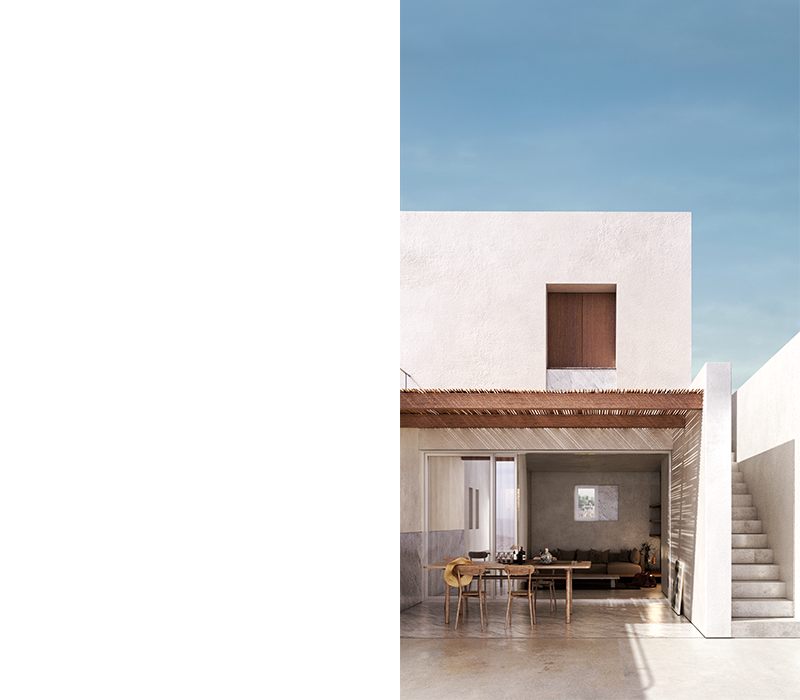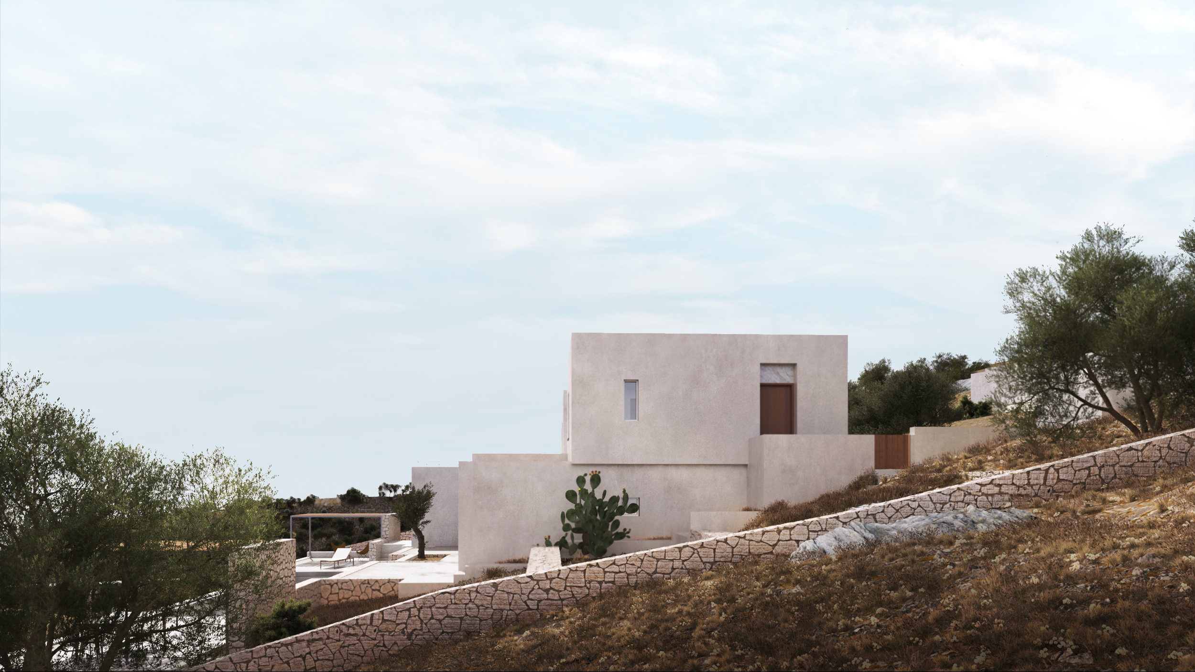
A complex of two country houses designed for a family of four, designed to be built incrementally over time to accommodate the clients’ long term planning. Located on a steep slope, the plot offers staggering views to the Taygetus mountain and the shore below with a west to northwest orientation. Entry to the plot is conducted through its southern edge. From there, one moves downhill, following a sloped path toward the two residences.
The design is comprised by four prismatic volumes resting calmly one on another, creating thus a sense of harmonious complexity. A terrace, lying between the two units and a generous outdoor seating area, act as an integral part of the building programme, emphasizing the importance of outdoor living in the Mediterranean.
In a quest for originality, the concept seeks both to connect and set apart the building by its context. Natural materials such as clay, stone and traditional plaster, underline its earthy origins. The geometric composition seeks to bind the structure to its rocky terrain, while their off-white shaded walls tend to create an impression of detachment in a calm yet bold gesture.
Programme: Residential
Location: Mani, Messenia, Greece
Date: 2022
Client: Private
Surface: 250m2
Status: Pending Permit
Design Team: M. Papangelopoulou, A. Papangelopoulos, M. Panaretou
